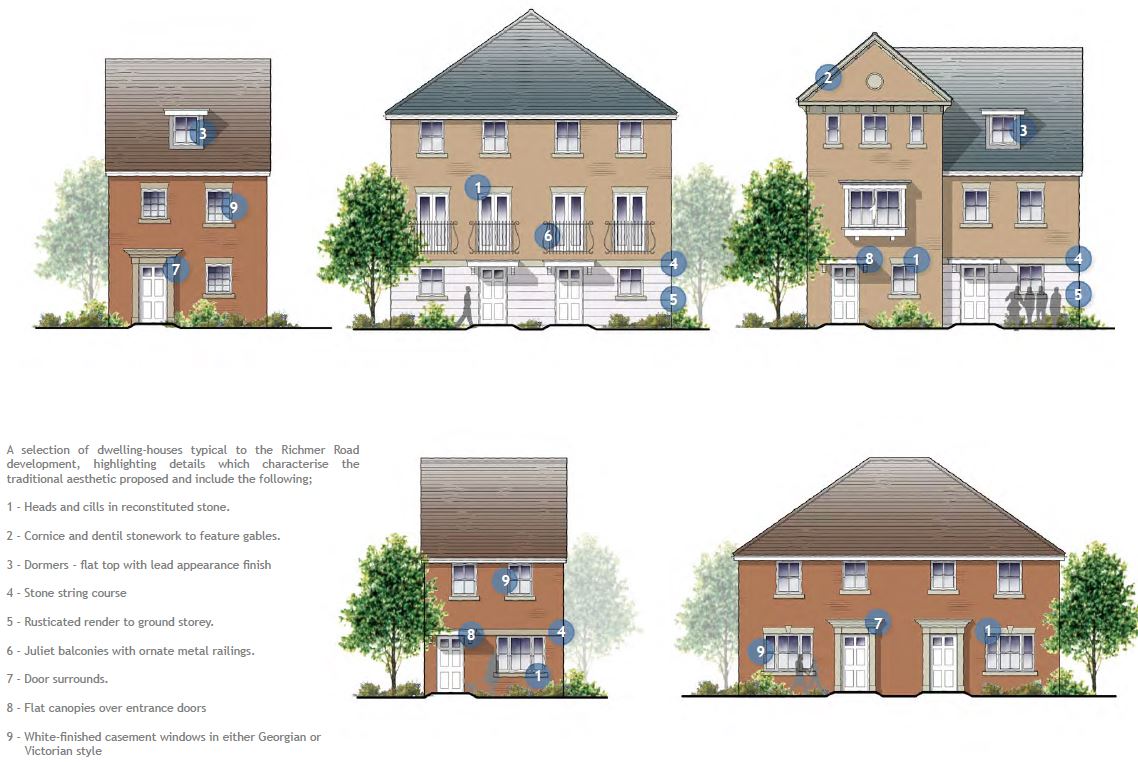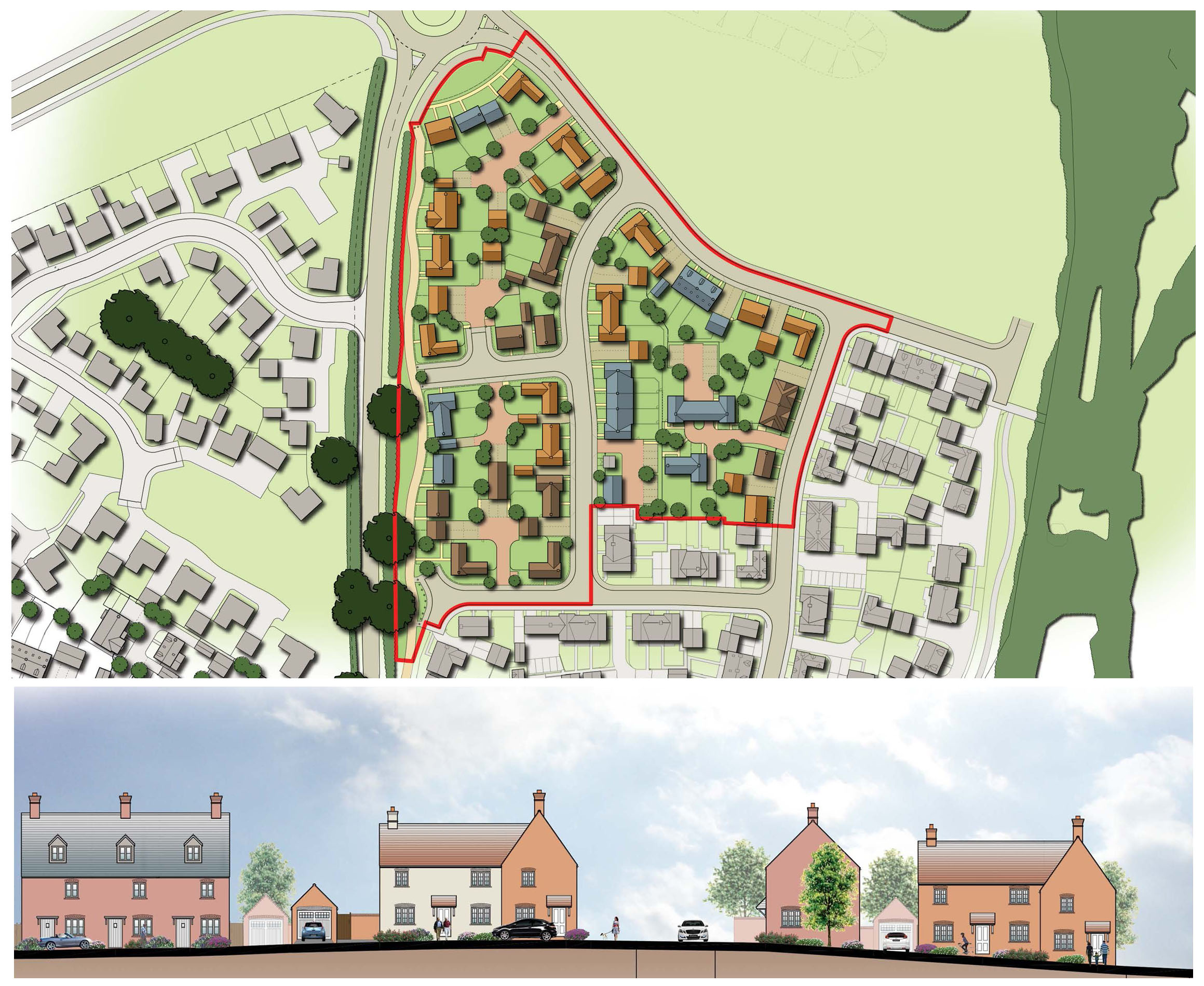September 2017 - 217 homes Approved on behalf of Abbey Homes on Parcel 4.1 of the Wixams development in Bedfordshire.
Parcel 4.1 forms part of the Western Gateway in to the overall Wixams Major Development Area which includes Schools, Recreation Areas, Employment Facilities and Transport Features. A mixture of both Private and Affordable homes are provided, ranging from 2 bedroom Apartments up to 5 bedroom houses.







